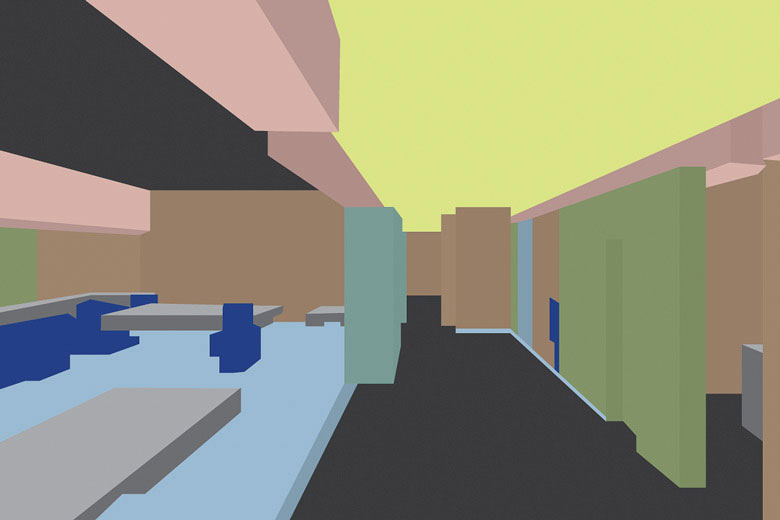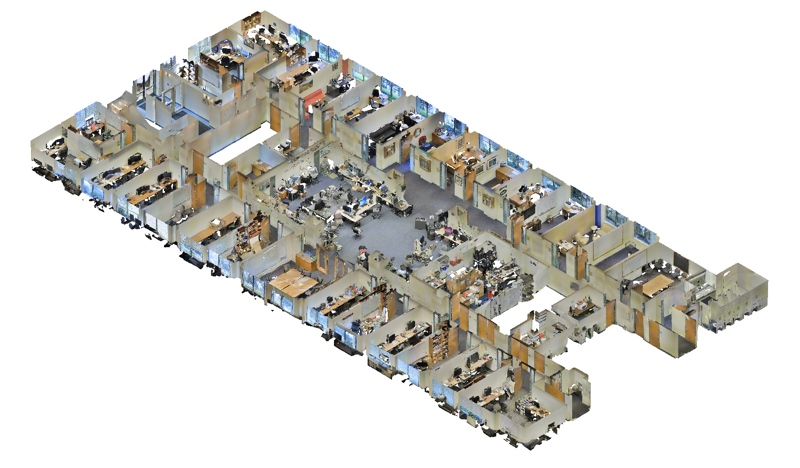Some people say that a point cloud is dumb. It’s a collection of distance measurements and color values—often very precise measurements—but it can’t tell you very much about the features you captured. Need to know how many windows are on this wall, the number of steel beams used, or total square footage? Convert your point cloud into an as-built model.
Unfortunately, getting from a point cloud to a 3D model has always been something of a challenge. A new innovation out of Stanford offers a new way to get the job done.
The Building Parser is the creation of doctoral student and trained architect Iro Armeni with oversight from Silvio Savarese of the Computer Vision and Geometry Lab, and Martin Fischer, who leads the Center for Integrated Facility Engineering.
The parser eats raw point cloud data by running it through a computer-vision algorithm that automatically identifies structural elements like walls, desks, chairs, windows, and so on. It outputs a coarse 3D model with a surprisingly large amount of semantic information about the building you scanned. You could call it a smart point cloud.The most exciting part? Where most automatic-modeling software comes with a pre-defined library of objects it can recognize, the parser can be taught to recognize new objects. It learns on the go.
Obvious uses include renovation workflows, BIM modeling, and asset management, but there’s a lot more to the innovation than you might realize.
Software that Learns
“The goal,” Armeni said, “is to tell the computer how to understand that a group of points belongs to one element. In order to do that, you train the computer algorithm to recognize an element after having seen some real-world examples. You train the algorithm with some real data—you tell it, this is what a column looks like, this is what a floor looks like. Then, when you give the algorithm new data, it should be able to recognize these elements.”
Feed the parser new, pre-annotated data from any kind of building and it can learn how to parse similar sites into an as-built model. Armeni tells me that if you give the parser the right data, it can work on any building.
What the Parser Can Do
“If you have an understanding of the point cloud, and an understanding of what elements exist in your point cloud—how it’s composed—you don’t really need to go to the 3D modeling part,” Armeni says. “Having this information, you can do so many things already.” (To play around with the parser’s output, be sure to check the interactive results page.)
For instance, you can gather space statistics about your building—creating something like a BIM. You can quickly find out information like how many chairs you have, average door width, the total surface area of your walls, average room size, and so on. “Imagine how easy it is to get a quick estimate about painting or recarpeting,” Armeni says.
Another use is illumination modeling. With information about where your windows are, where your walls are, and how the furniture is positioned, you can quickly measure how much natural light each surface in your building will receive.
Lastly, Armeni mentioned space manipulation, where you can remove features from the coarse model as if you were manipulating a CAD file. Want to see what a room would look like if you knocked out the wall? Just remove the wall’s points and you’ll have your answer.

A room parsed into gemetric representations of its elements. Source: Stanford University
A Timeline for Your Building
Armeni and her team have ambitious for this parser, and its current state is just the first step.
In the short term, they plan to train the current incarnation to be better at recognizing different kind of spaces and different kinds of building elements. In the long term, they plan to add the dimension of time to their parser.
Right now, the parser is designed to process a point cloud of a building after it has been built. Armeni says that in the future, they will build up the parser to process point clouds you capture throughout the building lifecycle. That way you’ll be able to keep a record of your building as it changes through time. “During construction,” she says by way off example, “you can have information about what is behind a wall, like pipes or other structural elements that will get hidden afterwards with other surfaces.”
The effect will be a smart, semantically rich timeline for your building. You’ll not only have information for performing renovations, understanding deviations from your design plan, measuring construction progress against a master schedule, but also facilities management, and even operation of the building.
Once Armeni and her team are done with their parser, it will make the dumb point cloud smart enough for the whole building lifecycle–from design all the way to the end of the line.
For more information about the parser team’s methods, approaches, data, and so on, check out their website.






