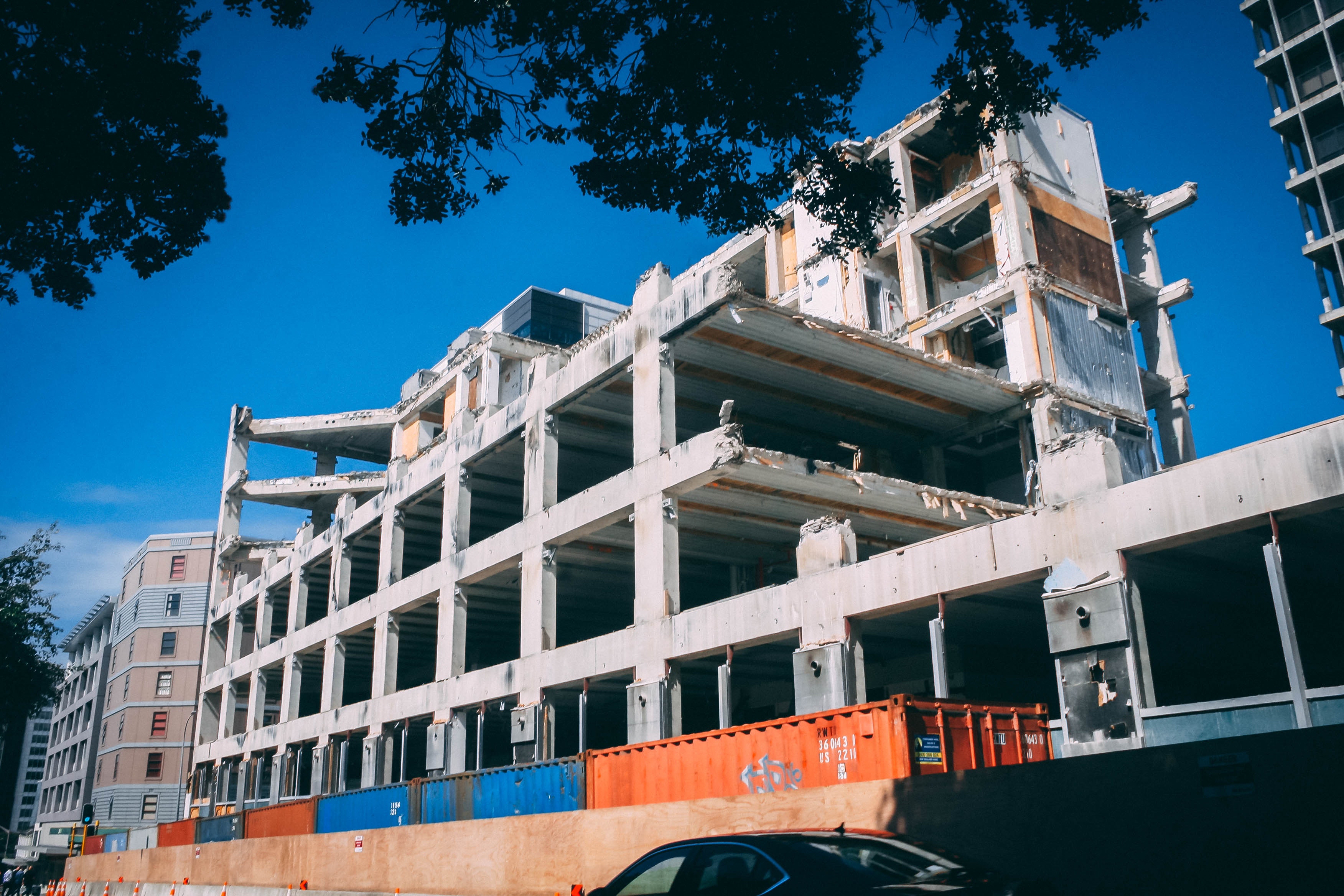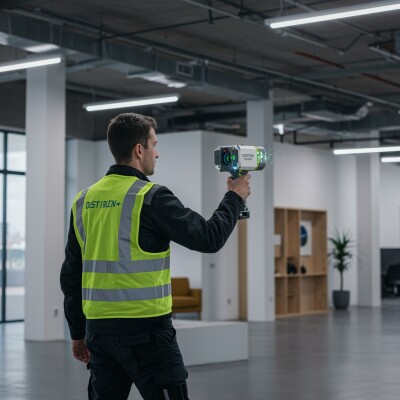The frequency and scale of natural disasters have been increasing since the beginning of the century, and experts believe these disasters may grow even more severe over the next few decades.
Building information modeling (BIM), along with other digital construction and building information tools, may be essential for creating a world that can stand up against these disasters.
With BIM, it is easier for construction companies, designers, building owners, and first responders to prepare structures for disaster and limit the damage a crisis can bring.
1. AI and BIM for Designing More Resilient Buildings
With building information modeling, it’s possible for architects and construction companies to create new structures that are built from the ground up for disaster resilience.
Simulation technology, for example, combined with BIM models can then help designers predict how the building will fare in a real disaster. Existing technology allows designers to model the spread of fire, estimate earthquake damage, and predict how flooding may impact a building.
Material choices, HVAC system design, and building layout can all be tweaked based on simulation results, allowing designers to test and redesign buildings until they’re ready for a disaster – or, at least, avoid design oversights that could make buildings much less safe.
Construction companies and designers can also use emerging technology to extend the utility of their BIM tools. Big data, for example, is increasingly popular in the construction industry. Combined with AI, construction companies are already using big data analysis to produce better project timelines and budgets.
The combination of AI and big data can help make material analysis and disaster simulations much more accurate – giving designers a better picture of how disasters could impact a new structure.
Because BIM models and data can be shared easily between job stakeholders, designers can share simulation results with business partners and others, making it easier to justify design decisions or communicate best practices regarding disaster resilience.
These same models and simulations can also be passed on to building owners after handover, allowing them to use this data to inform repairs, renovations, and disaster readiness planning.
BIM tools can also help designers create buildings that are easier to repair and recover after a disaster. BIM information can also make these repair and recovery processes much easier.
In the event a building is damaged by a disaster, repair crews and construction teams will have access to BIM models that can help guide the recovery process, allowing them to more effectively clear debris and rebuild the structure according to its original design.
2. BIM to Improve Disaster Response
When they need to access a building during a crisis, rescue teams, fire brigades, and other disaster response teams may be forced to rely on analog reference materials, like blueprints, or two-dimensional CAD diagrams.
The information available in these representations is often out-of-date and not at the level of detail that responders need, however, meaning they can be of limited use during an emergency.
BIMs, however, store three-dimensional indoor geometry and exit information, making them a valuable tool for disaster responders who need accurate, detailed, and up-to-date information on a building’s structure and contents.
Because BIM models can be extraordinarily in-depth, they may also contain a variety of building data that is relevant to disaster response teams – like information on whether a room contains flammable materials, or if the room’s floor is made from a material that will become slippery when wet.
3. BIM for Building Disaster Management and Response
BIM software can also be a powerful risk management tool for building owners wanting to create more effective disaster response plans or even automated building systems that can help keep occupants safe in the event of a disaster.
For example, BIM tools can enable owners to more effectively plan rescue and evacuation routes for fires or similar emergencies.
By taking advantage of fire dynamics simulation, agent-based crowd simulation, and BIM models, owners can create evacuation routes that consider both how people move in an emergency and how fire and smoke will spread through the building.
Routes created with this method can help keep building occupants safer than a route created with a more conventional planning strategy.
BIM can also help building owners and disaster response teams more effectively manage an active evacuation. By using a combination of BIM model data and smart building technology, a system could track evacuees as they move through the building – potentially guiding them to nearby exits or helping coordinate their movement based on the location of rescue teams.
As the situation develops, the system can steer evacuees away from exits that are no longer available or parts of the building that have become especially dangerous.
A similar approach with different simulation models could also help building owners both prepare for other disasters – like floods, hurricanes, and earthquakes – and stage more effective disaster responses.
4. BIM Automation for Informal Housing Retrofits
The world is becoming increasingly urbanized – and population growth in urban areas sometimes outstrips available housing. As a result of population growth and internal migration in developing countries, more than a billion people around the globe live in informal and marginal housing.
Occupants of informal housing may lack easy access to essential amenities like water, electricity, and plumbing.
The structure and material choices in informal housing are often subpar, meaning occupants can be especially vulnerable to natural disasters.
It’s often possible to retrofit informal housing and remodel existing structures so that they are in line with good building practices and provide occupants the services they need.
By remodeling these structures instead of building entirely new ones, governments can limit the risk of displacing current residents while also reducing the overall cost of providing them with adequate, disaster-resilient housing.
With BIM, developers can partially automate the process of designing disaster-resilient retrofits for existing informal housing. These retrofits help strengthen the structural integrity of existing informal housing.
For example, designers involved in the government program “Casa Digna, Vida Digna” (“Dignified House, Dignified Life”) in Columbia use BIM to strengthen informal housing against earthquakes.
Digital tools were essential in streamlining the process of identifying the risks that each structure faced and determining how these buildings could be retrofitted for earthquake resilience.
Using BIM to Prepare the World for Disasters
Experts believe extreme weather and natural disasters may become even more frequent and severe in the future. BIM may be an essential tool for both construction companies and disaster responders wanting to minimize the impact these disasters may have.
By using BIM, it may also be possible to retrofit existing structures to better prepare them for disasters – helping keep people safe without the same risk of displacement that can come with demolishing and rebuilding unsafe structures.








