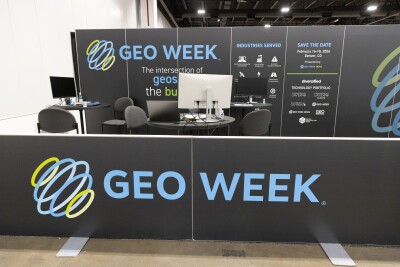It’s easy when you write about 3D data capture every day to forget how far ahead of the curve a lot of this technology is. I was reminded of this again this week, though, when I came across a column in a plumbing-industry publication.
Titled “Autodesk Autocracy,” it’s penned by Timothy Allinson, an engineer who has headed up chapters of the American Society of Plumbing Engineers in both California and New York. He’s no rookie, nor industry outlier. The piece is mostly just an essay expounding on the grip Autodesk has on his industry and the challenges that presents, but there’s quite a bit of insight there into how plumbing engineers see their job and its evolution. And here’s what he has to say about 3D design:
I’m not sure what is happening elsewhere in the country, but here in California the BIM craze is generating RFPs that require design drawings to be created in 3D rather than 2D design followed by 3D detailing. Thus, engineers are being pushed to design in Revit or AutoCAD 3D, which makes the design process more cumbersome, especially for plumbing. Our discipline has been the slowest to be perfected by the software developers because of all the different piping materials required for the various systems, as well as the complication of our pitched drainage systems. Software developers are catching up on the plumbing side, but this still leaves us at the bottom of the 3D curve relative to our HVAC peers.
Designing in 3D “makes the design process more cumbersome.” How do you think this guy is going to look at point clouds and using plug ins like to use them to model existing systems before he designs modifications? I’m guessing that sort of process goes even beyond “cumbersome.”
Looking for other opinions from the profession on 3D design methods, I came across this article on BIM for MEP, published in Plumbing Systems & Design (that links downloads a pdf). Titled “BIM: The Future of Plumbing Design?,” the article, by Marvin Titlow, of Michael Brady, Inc., includes a number of quotes from plumbing engineers at the bottom. They’re pretty instructive:
“I think 2D is more stable and faster (therefore cheaper for the client) to use,” writes David Faubion at HOK. “Unless you have a client that insists on BIM, wait about 10 years to buy it until it becomes useful. As a bare minimum, quadruple your time estimates for project completion in BIM versus 2D CAD.”
“At one point it took almost an entire day to draw one storm line from a roof drain down to below the slab and out the building,” writes Emigdio Hinojosa Jr., at CHP and Associates. “As more information is put in the model, the slower it gets. Eventually the file crashed, and all work from the previous day’s backup had to be exported to AutoCAD to be able to complete the project on time. As I previously stated, BIM is great for coordination but awfully slow in the real world.”
“Drawing in 3D takes so much additional time that we have to be careful not to omit general good design practices in an effort to get the drawings done on time,” writes Eric Busch, at Affiliated Engineers. “It’s very easy to get wrapped up in the 3D coordination and forget about codes and standards.”
Almost everyone sees how 3D design is better in theory, but most also argue that the benefits are lost in actual practice because the hardware can’t keep up with the software. It doesn’t matter how cool the functionality is if it makes your machine crash every time you use it.
As the data capture industry pitches its usefulness to the MEP industry, it’s vital that the theoretical benefits line up with real-world benefits. If every penny saved in clash detection is offset by back office hours billed while employees sit staring at a computer locked in processing hell, that’s not going to get anyone very far. Theoretical efficiency needs to align with real-world efficiency.
I think we’re closer to that reality today than we were in 2009, certainly. Machines are more powerful and software has been refined. But as more and more data is gathered, it’s vital that the data has a usefulness worthy of its processing weight.
It’s not like no one sees the value. “My advice for other plumbing engineers considering making the switch to BIM is that the longer you wait, the more behind your firm will be regarding technology,” wrote Samuel Le of J.A. Croson LLC in 2009, “Owners are starting to demand BIM projects, not the other way around.” But they will only tolerate the inclusion of real-world data and make the dive into as-built BIM if it fits with their workflow and doesn’t increase unnecessary headaches.





