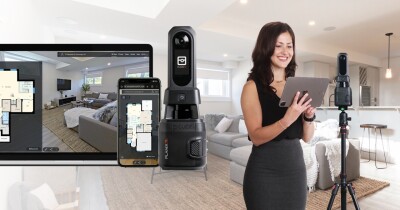Planitar Inc., makers of iGUIDE, today announce an expansion in their product offering with the launch of the iGUIDE RVT Add-on. This new solution will provide contractors and designers with a head start on drafting and design within Autodesk® Revit®.
The iGUIDE RVT Add-on is part of Planitar’s commitment to continuous innovation supporting the growing Architecture, Engineering, and Construction (AEC) industry. With the residential construction market projected to reach $8.3 trillion by 2032, growing at an annual growth rate of 4.8%, Planitar is strategically positioned to help companies enhance efficiency and reduce overhead, all while maintaining accuracy1.
Alexander Likholyot, CEO and co-founder of Planitar, shares, "Our goal is to constantly evolve the speed, accuracy, and functionality of iGUIDE. The iGUIDE RVT Add-on is a testament to this commitment, offering a significant reduction in design process timelines and serving as an essential tool for translating physical spaces into practical 3D CAD models."
The iGUIDE PLANIX camera system captures property data faster and more accurately than manual measurement processes, enabling entire properties to be measured in minutes rather than hours. By combining photo documentation with lidar measurement technology, PLANIX takes thousands of measurements with each scan, in seconds, ensuring the accuracy and detail contractors and designers require when planning renovations.
Professionally processed by drafters, the captured property data is transformed into a schematic floor plan, 3D virtual walkthrough, and both 2D DWG and 3D RVT files, typically available within 72 hours hours. This streamlined process enabled by iGUIDE effectively halves the time required to transform physical spaces into 3D Revit models, compared to conventional methods.
iGUIDE's 3D Revit models come equipped with informative labels, total area calculations, object details, and dimensions. They further boast features like vertical floor-to-floor alignment, complex ceiling modeling, and structural components including stairs and fireplaces, alongside a variety of window styles and external elements, such as patios, decks, and porches.
With increased precision, a faster capture rate, and enhanced delivery speed, the iGUIDE RVT Add-on presents a cost-effective solution, slashing more than half of the traditional expenses associated with property measurement and modeling.
The iGUIDE RVT Add-on is available with iGUIDE Premium and is priced based on square footage. For more information, visit: goiguide.com/aec.
1 Upmetrics. (n.d.). Construction Industry Statistics: Market Overview, Growth Trends, Forecast and More.
Upmetrics. https://upmetrics.co/blog/construction-industry-statistics
Source: Planitar






