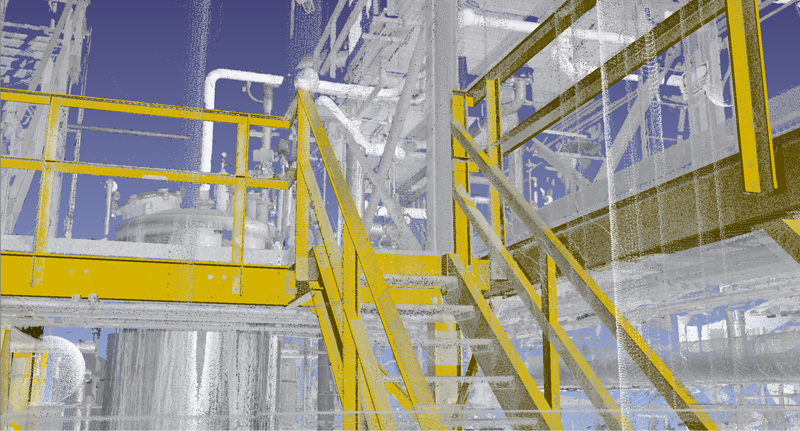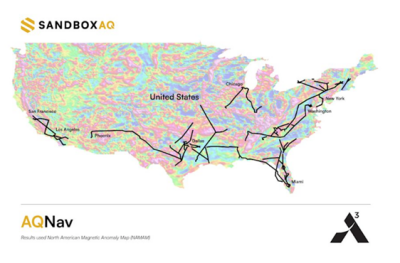New software quickly and accurately models as-built structural members from point cloud data
Colorado Springs, CO — April 15, 2014 — ClearEdge3D today announced the launch of its newest software, EdgeWise Structure™, which can quickly and accurately extract properly specified steel, concrete or wood structural members from laser scan point clouds. The software’s extensive library of structural components and its proprietary pattern matching algorithms result in a precise, mathematical best-fit of a structural member to the point cloud without having to tediously clean, clip or manipulate the points. Even if the structure in a project have been fireproofed, EdgeWise Structure is able to quickly and accurately model the bare members.
The software utilizes a comprehensive catalog library with thousands of structural components from several different popular standards. When a user chooses a particular catalog, EdgeWise analyzes the point cloud, inserts the correctly specified structural member and logs the component in the SmartSheet™ parts list for final verification. Extracted structural members can be extruded, moved, resized, copied, and refitted using the software’s set of intuitive editing tools.
Deep Revit Integration Brings EdgeWise’s Smart Structural Models into Revit
Intelligent structural models created in EdgeWise can be brought into Revit as structural family objects, eliminating the need to remodel in Revit. This direct connection with Revit means key intelligence, such as family type, spec, neutral axis and length, is transferred along with the geometry and coordinates of the model. The EdgeWise models can also be exported to AutoCAD, Microstation and most other CAD Platforms.
Keith McKinney, Principal with Piping Layout Consultants, Inc., an early beta tester of the software, gave it high marks. “EdgeWise Structure saved us 50% out of the box,” he said. “We expect even more savings as we fully integrate it into our workflow. The QC and editing tools are robust and the spec catalog is extensive. It makes modeling structure much easier.” Added Trevor Pasika, Project Lead with Stantec, “EdgeWise Structure is the fastest steel modeling package we’ve seen. The accuracy is spot-on and its editing tools give us great flexibility. It’s a must-have for anyone modeling a lot of structure.”
According to Kevin Williams, ClearEdge3D’s Chief Scientist, the software is a natural complement to the company’s EdgeWise MEP and EdgeWise Plant products. “Modeling as-built steel is a major pain point for anyone creating as-built BIMs or modeling plant facilities. Current workflows are painfully slow.” Said Williams, “EdgeWise Structure utilizes our pipe modeling and planar modeling technology to solve the problem of modeling as-built structure in a compelling way.”
EdgeWise Structure can be purchased separately or as part of the company’s BIM Suite and Plant Suite product groups. To enquire about our free 14-day trial license of EdgeWise Structure click here: http://www.clearedge3d.com/request-edgewise-structure-14-day-free-trial/
About ClearEdge3D
ClearEdge3D was founded in 2006 by recognized experts and thought-leaders in the field of computer vision, Automated Feature Extraction, and LIDAR data analysis. The company’s flagship products EdgeWise BIM Suite™ and EdgeWise Plant Suite™ are used by top engineering firms worldwide to optimize their scan-to-model workflow. The company is privately-held and headquartered in Herndon, Virginia. www.clearedge3d.com






