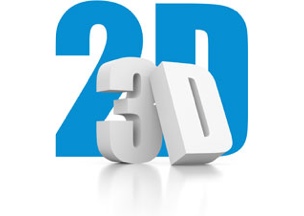With the accelerated adoption rate of 3D to document and represent buildings, is there still a place for 2D? After all, it is getting faster and easier to represent our 3D world in 3D. Are service providers who specialize in 2D documentation destined to go the way of the blacksmith? Are the methods of 3D data capture superior to those traditionally used to document buildings in 2D? And who, given the ability to have data in 3D, would still prefer to have their data in 2D?
I recently had a conversation with a colleague who specializes in building documentation. His tool of choice is the 3D laser scanner. Ironically, he was talking about pursuing more 2D documentation service opportunities — this was not a path I ever expected him to pursue.
This made me think more about my own experience with 2D building documentation. My company ARC started out providing 2D documentation services over seventeen years ago. Back then there were no 3D laser scanners. We used tape measures and clip boards. From there we evolved, using handheld laser range finders and Toughbook computers to shoot measurements straight into CAD on-site. Not long after that, we started incorporating total station technology into our process. Even then, our deliverables were always in 2D. It wasn’t until 2007 that we began working with 3D laser scanners and BIM. While a significant portion of our services today are provided in 3D, we still perform a fair amount of 2D documentation.
I’ve noticed that a client’s market sector typically defines whether they have a preference for 2D or 3D deliverables. For example, almost all of the work we do for contractors is captured and delivered in 3D. Trade coordination and clash detection are the big drivers. They need to know where complicated SMEP & FP (Structural, Mechanical, Electrical, Plumbing & Fire Protection) systems exist so they can ensure the new systems meet up at points of connection properly, and don’t clash with any of the existing systems. 2D documentation is just not suitable for this type of analysis.
However, other market sectors such as office, industrial, and retail prefer 2D documentation more often than not.
Many surveyors and 3D service providers look down upon this type of documentation because it is often produced using hand held laser range finders. “It’s just not as accurate” is the claim. However, the markets that use this method consider it to be good enough. This is because it relies on simple control methods like triangulation and principals such as defining the whole before the smaller parts. Processes identify certain elements within the building for control like the shell, structure, core, and vertical elements. Furthermore, cost is almost always a factor. The fact that these building types are often relatively simple makes them suitable to this method. The use of 3D laser scanning and survey control is a luxury that adds cost and is not necessary for the end use. We would never scan a building to provide a BOMA (Building Owners and Managers Association) measurement calculation.
There are all kinds of tools and processes we can use to measure and document buildings. Each has its pros and cons. Some provide higher levels of accuracy, while others provide substantial cost savings. So, will service providers who only focus on providing 2D deliverables go the way of the blacksmith? I don’t have a crystal ball to see into the future — I have my opinions, but I’d really like to hear yours. If you have any thoughts please leave a comment.






