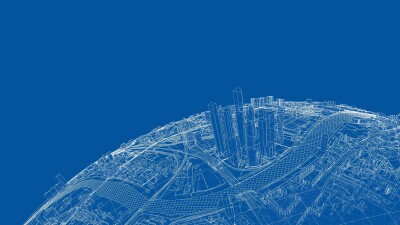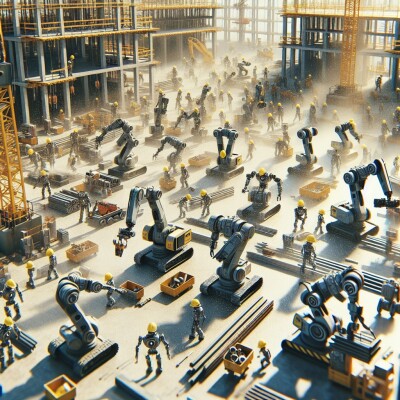When we talk about the AEC industry here at Geo Week News, we do try to cover a good cross-section of everything in the industry, though a lot of topics often come down to how things like reality capture and laser scanning is used in these workflows to help make work more efficient and cost-effective in the long run. Another major area of focus, however, is the design phase for many of the same reasons. The industry as a whole recognized the need to streamline their workflows to better adjust to the modern economy, and that means the entire workflow. Even thinking about things like project delays during construction, at least part of the cause can often tie back to design processes.
Because of that, this has been a focus for many technology companies in the industry as they look to ensure an efficient end-to-end workflow on projects, creating design platforms that enable collaboration and communication by stakeholders, and making some of the tedious tasks in the process easier to save time for the more pressing matters. Today, we’re going to look at a handful of recent stories at Geo Week News highlighting some of the latest innovations in the AEC design space.
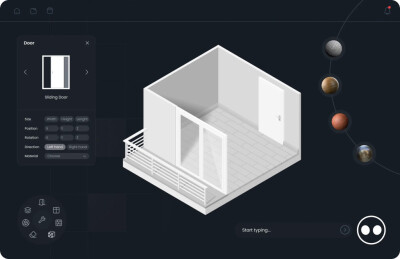
Poliark introduces new generative AI-based design platform
We start with a new product that was released towards the start of this year, Poliark’s Kend. This is a subscription-based design platform that harnesses generative AI workflows to help with the design process. In this article, Geo Week News spoke with Poliark founder and CEO Ed Erol while receiving a demonstration on how it works. The conversation includes some of the basics on how the platform works, what led to its development, and discussion around concerns relating to an influx of generative design leading to similar buildings throughout cities, countries, and even around the globe.
Autodesk unveils Workshop XR for virtual design workflows
Following an article about one emerging technology that companies are trying to incorporate wherever makes sense, we move to another similar technology in mixed reality. While XR isn’t completely analogous with generative AI in that it’s been around longer and has had multiple hype and disappointment cycles, it’s starting to be incorporated into office work more and more. Design workflows are a good place for given the ability to “see” a design in spatial context and with remote collaboration capabilities. Autodesk looked to take advantage of some of these capabilities with their release of Workshop XR late last year.
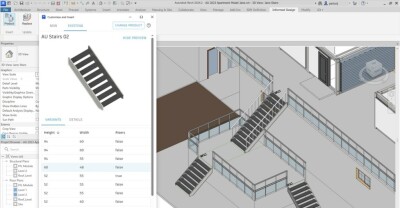
Autodesk pushes toward industrialized construction with Informed Design
We’ll stick with Autodesk with this next article as the company looks to transform design processes in multiple ways. The release of Informed Design came more recently than Workshop XR, coming out in February of this year. It’s a cloud-based solution with some big ambitions to, in many ways, change the way construction design is done by connecting it more to manufacturing workflows. Their goal is to connect architects and material manufacturers to streamline that collaboration, with the products General Manager telling the media in a briefing that the “only way the industry will change is by embracing repeatability and reuse.”
ALLPLAN announces merger with SCIA and FRILO for enhanced BIM workflow
Although BIM can no longer be considered a new tool at this point, it is still a game-changing tool and a space that is still evolving. The community received some big news earlier this year with three companies under the Nemetschek Group umbrella merging under the ALLPLAN name. Bringing all of these companies together ensures that modeling and structural engineering workflows will be more compatible and in line with each other, once again harking back to the idea of cross-stakeholder collaboration.
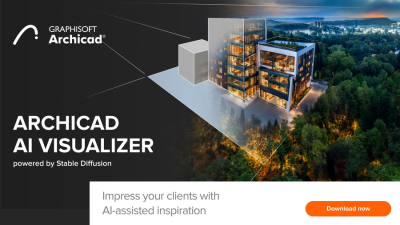
Graphisoft Introduces Archicad AI Visualizer
Here, we go back to the generative AI well, but this time with a product with one of the biggest and most well-known architectural software providers on the market in Graphisoft. This new tool, Archicad AI Visualizer, is powered by Stable Diffusion and the company says it “creates detailed 3D visualizations during the early design stages.” Rather than completing full designs, it provides an easier lane for designers to refine early conceptual models.
Tekla’s 2024 updates focus on improved collaboration around BIM
Finally, we end with another big update in the BIM space, this time around Trimble’s Tekla software solution. The company announced a series of new updates to the various Tekla products earlier this month, with collaboration once again representing the major focus around the improvements. Among the many updates was a new version of Tekla Structures, which they say provides “an enhanced user experience for staying on schedule and on budget. It provides engineers and detailers — who work on complex geometry projects — access to more intuitive modeling with fewer iterations from the start.”




